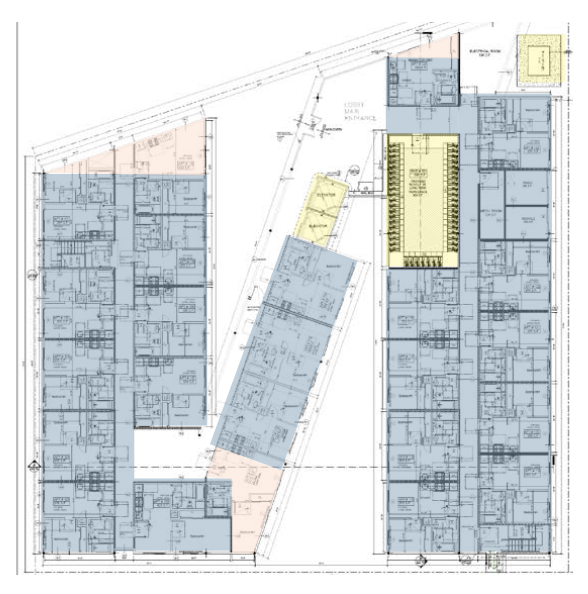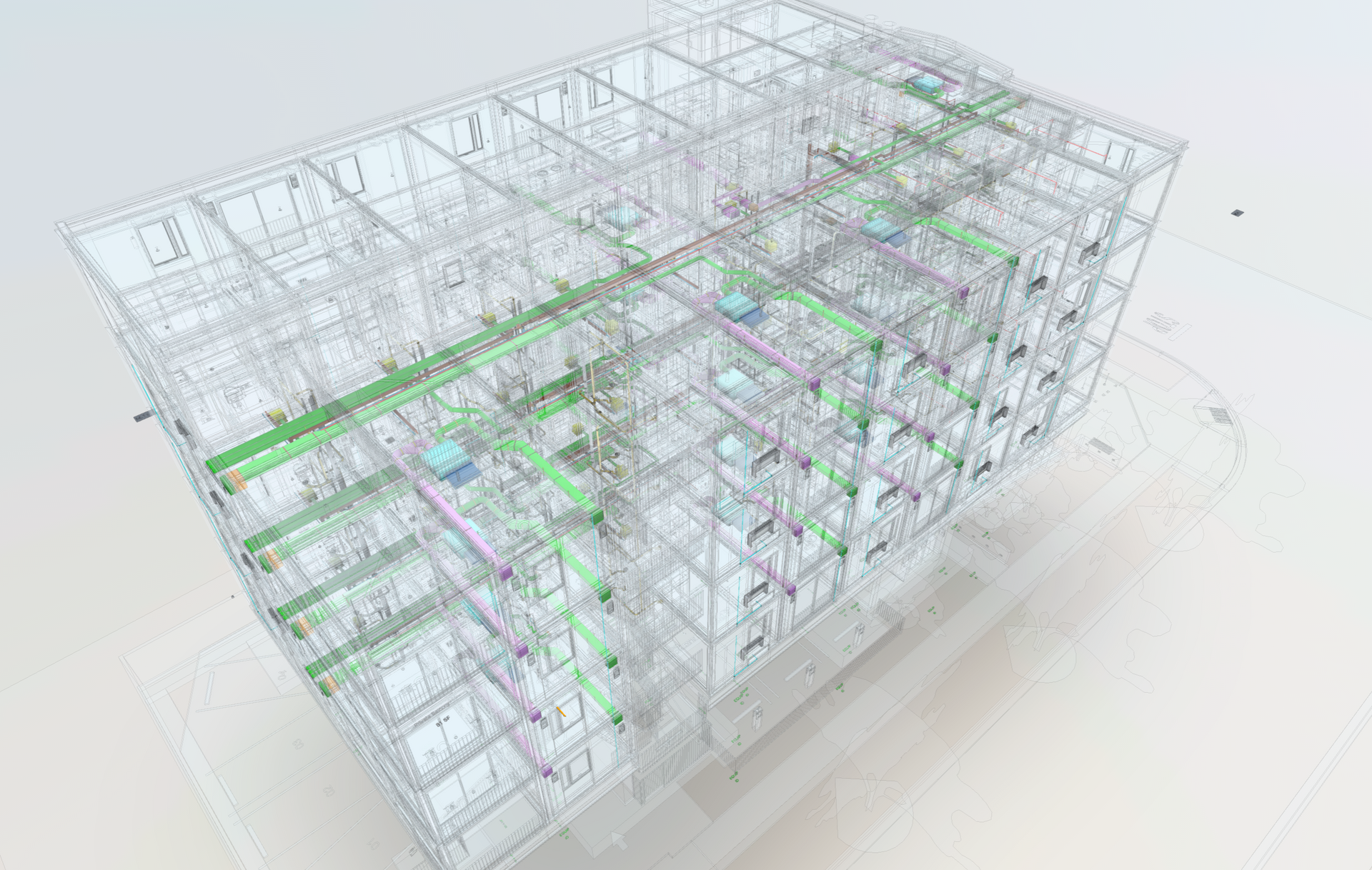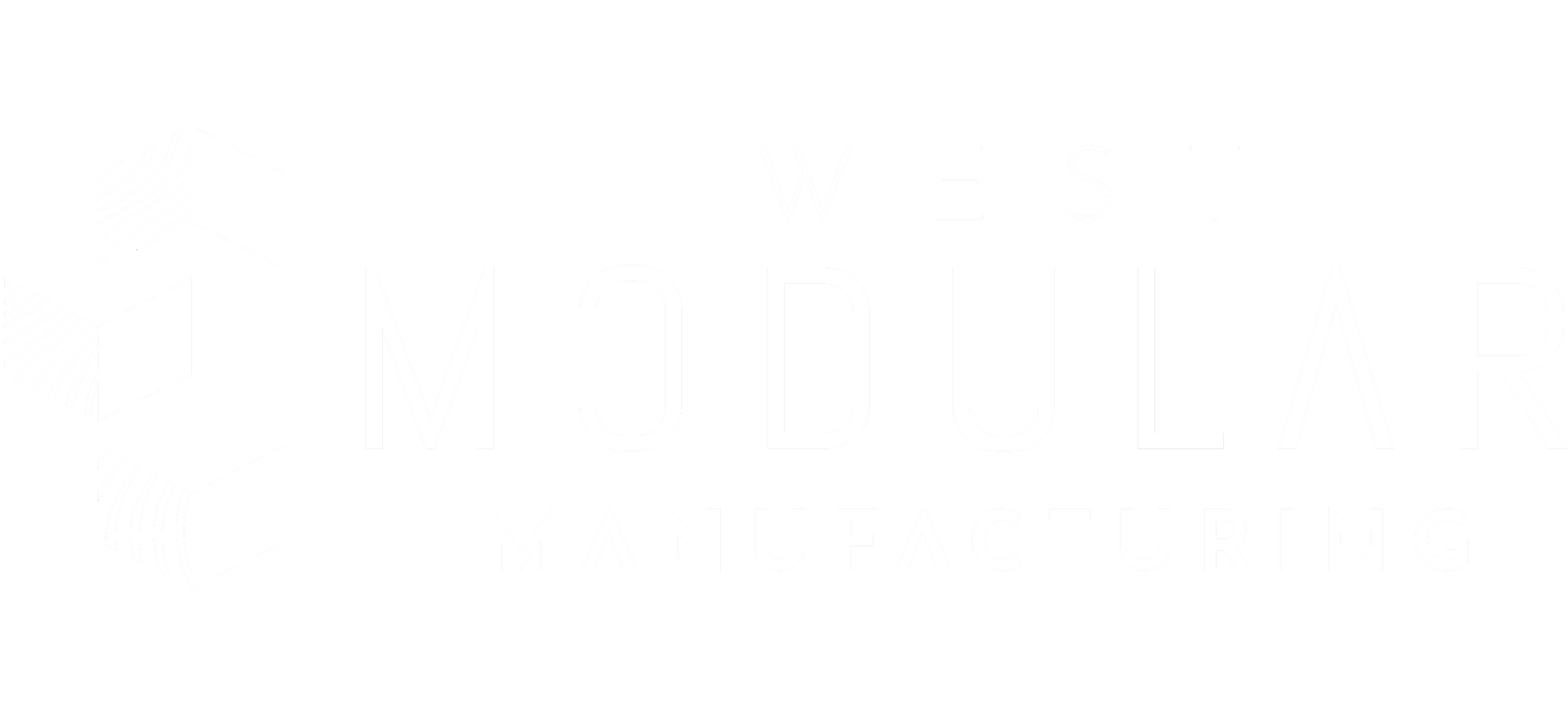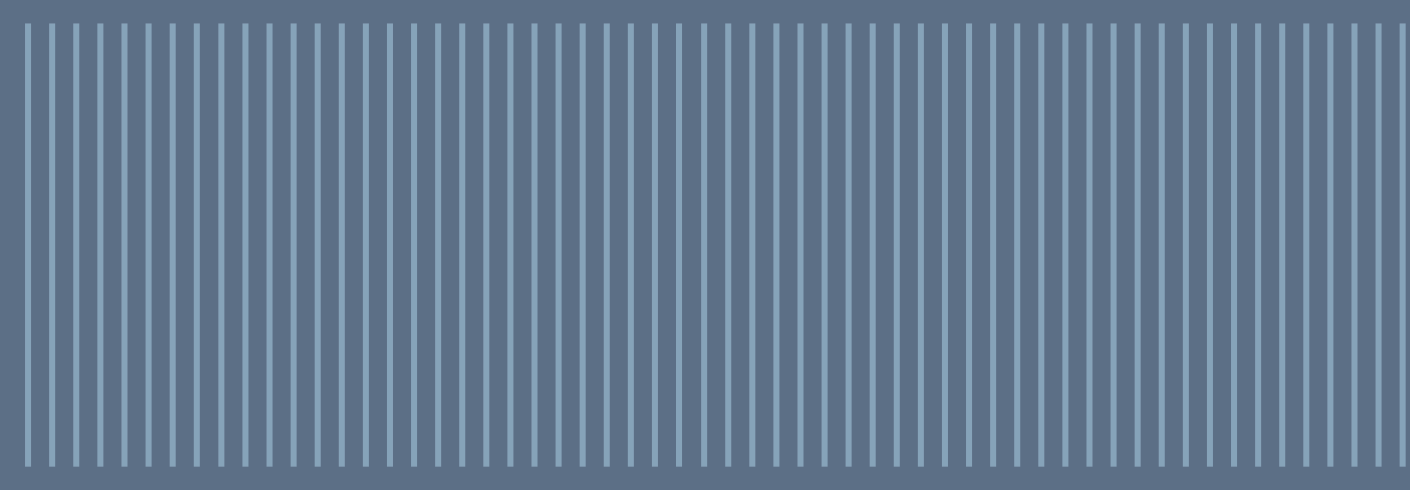CONSULTING SERVICES
Our process ecosystem is based on real-time data exchange and optimize workflows that drive end-to-end accuracy and efficiency.
01
Pre Development + Planning
We offer tailored support to adapt your project to a modular approach or develop a new project from scratch. We conduct site surveys and modular test fits to ensure viability, along with providing preliminary cost estimates for optimal building massing. Partnering with us ensures a solid foundation for a successful modular construction project while still meeting developers pro-forma requirements of unit mixes and SQFT per unit.
4-6 Weeks
TYPICAL FLOORPLAN

PROPERTY ADDRESS
123 Main St
Somewhere, US 00000
SITE INFORMATION
ZONING
C2-1-CPIO
GROSS SITE AREA
12,620 SF
MAX ALLOWABLE HEIGHT
UNLIMITED
DESIRED FAR
3.8:1
DESIRED FLOOR AREA
48,500 SF
DESIRED DENSITY
87 UNITS
SITE PLAN NOTES
The overlay shown is an example of an efficient modular layout, minimizing modularity. WEST will optimize further for the unit mix, taking into consideration mateline work and other modular intricacies.
MODULAR CONSTRUCTION
CONVENTIONAL CONSTRUCTION
CURRENTLY NOT INCLUDED
MODULAR COST ESTIMATE
Overview
78
Number of Modules
(including staircases)
39,157
Total Modular Square Footage
$81,751
Cost Per Module
$162.85
Cost Per Square Foot
$6,376,629.65
Total Estimate Modular Cost
02
Pre Construction
By 3-D modeling in BIM/REVIT software and creating a virtual twin we provide detailed quantity budgets and up-to-date Bill of Materials for onsite and offsite components. We also guide clients through responsibility and scope matrices, ensuring clarity. Additionally, we handle contract negotiations with General Contractors and subcontractors to secure cost savings, guaranteeing efficiency and quality.
4 Months

03
OPTIMIZED CONSTRUCTION DESIGN
With our modular architects and engineers, we optimize the design of your building for modular construction - identifying the most accurate budget for your specification on finishes and equipment. We also repurpose previous project engineering and design to streamline the process, saving clients time and money. We optimize workflows and share updates with you at every state of the process, using: Autodeck BIM 360 for real-time collaboration; BOM for detailed purchase plans; ERP for proper planning and cost control; and Revit for a design that exceeds the conventional.
3 Months

04
FABRICATION
Our manufacturing process consists on a total of 29 workstations, which are manufactured according to your requirements and inspected at each production line to guarantee their quality and code compliance.
3 Months


West Modular Manufacturing
3200 Paseo Village Way Ste 3528
San Diego CA 92130
West Modular Manufacturing Factory
Parque Industrial Cadena
Carretera Libre Tijuana – Mexicali Exterior Numero 22219, Interior B,
Colonia Fideicomiso El Florido
Tijuana, Baja California, Código Postal 22245
All Rights Reserved | West Modular Manufacturing
designed by idée.
