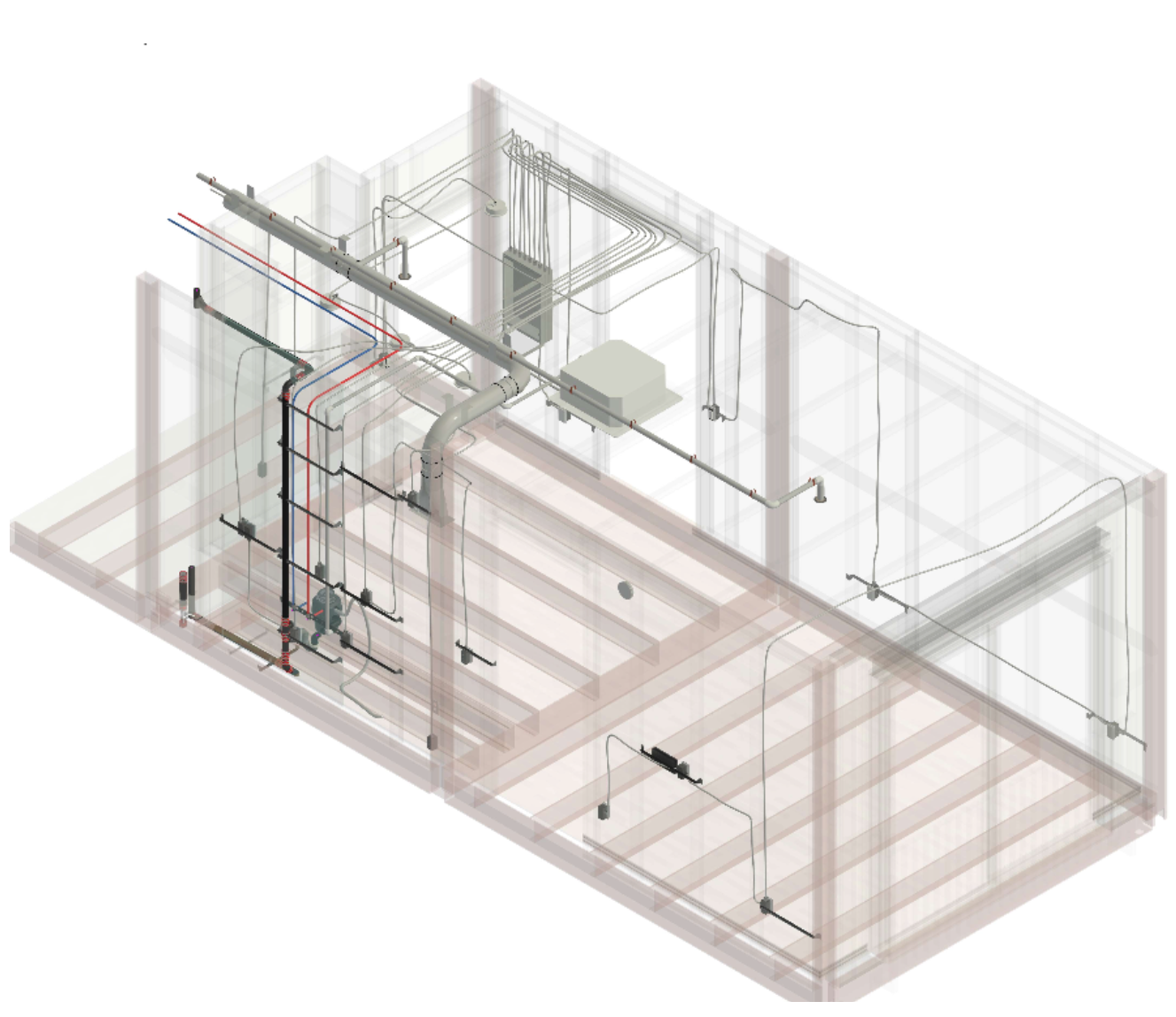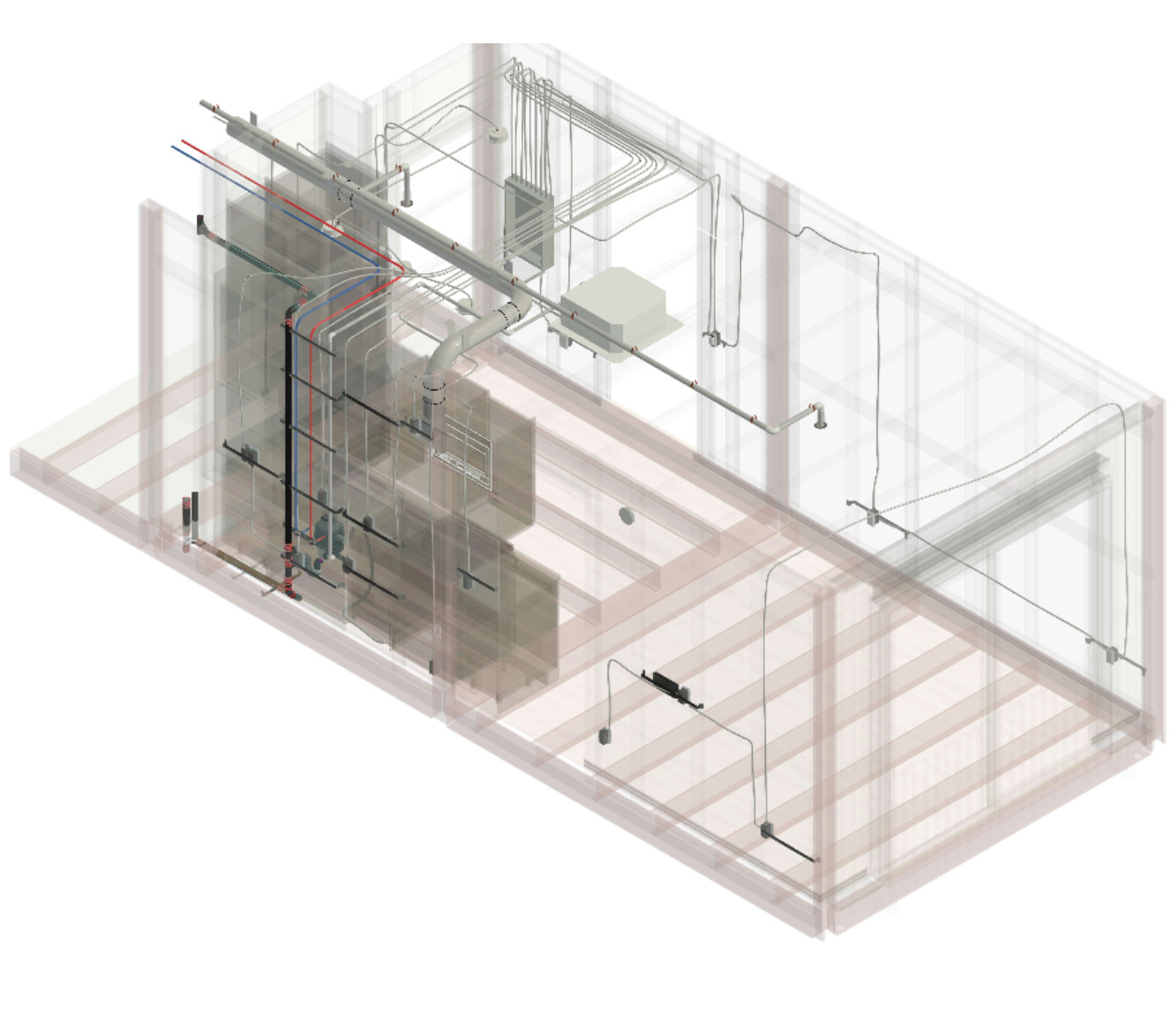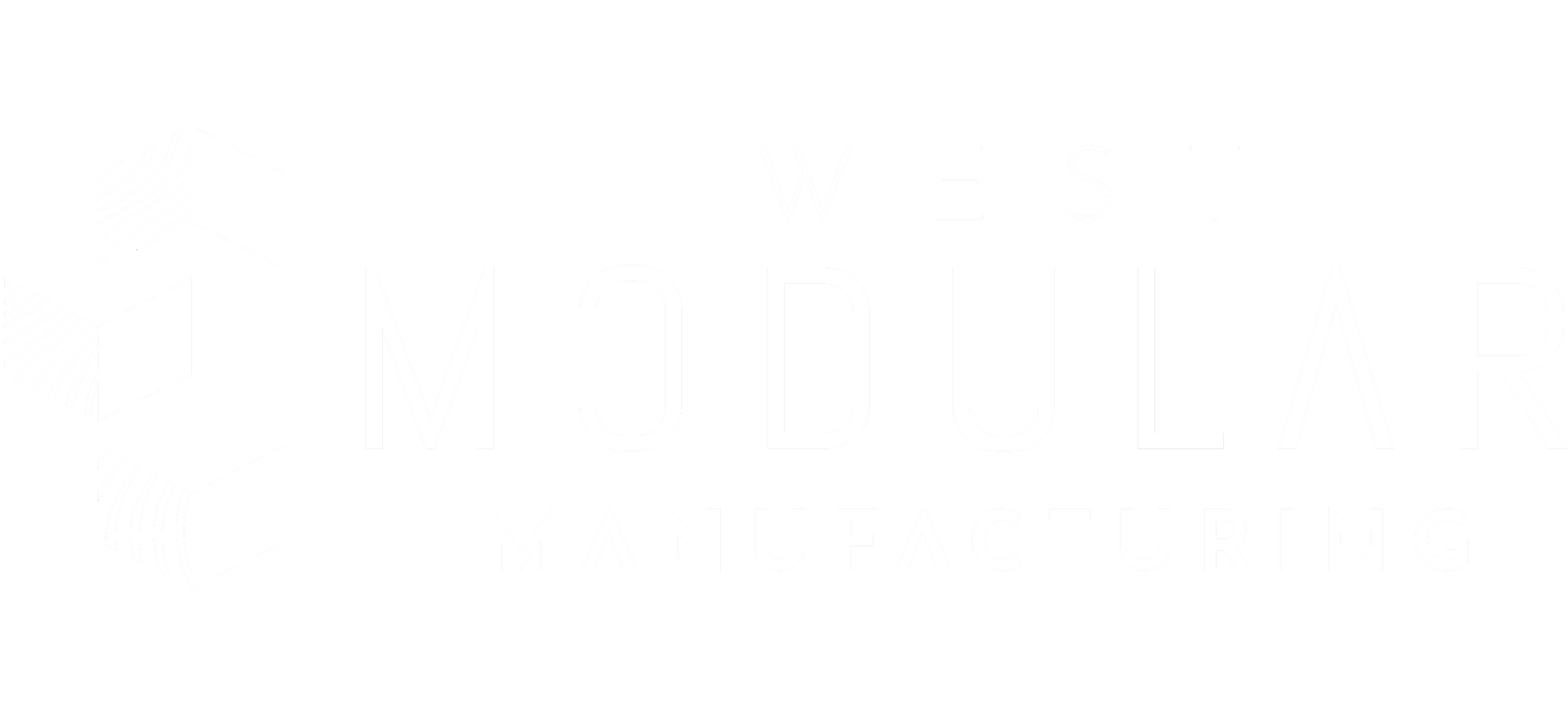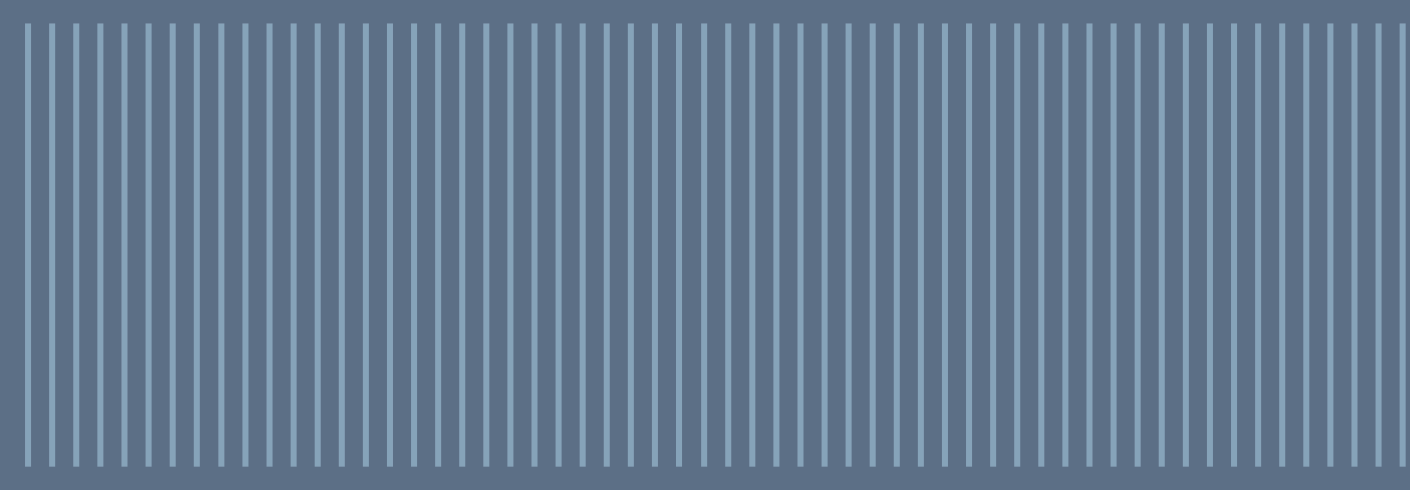MODULE SHOP DRAWINGS | D3
Innovating the construction industry by combining traditional on-site construction with efficient off site factory assembly line processes and state-of-the-art technology.

BIM SOFTWARE
Utilize BIM software with embedded spacial and product data throughout the design and manufacturing process.
The entire design and engineering team works from 3D models from the start of the design process. Real-time collaboration to validate location, routing, qualification and sequencing throughout the design.

Robust BIM execution plan ensures interdisciplinary workflows and collaboration, with the intention of delivering L0D-350 level models back to the factory far earlier in the design process. These models are immediately available to begin working on shop drawings and manufacturing-level models.

Factory-line supervisors have access to real-time updates to the module models to provide constructibility feedback and validate assembly. As modules are completed, as-built models are generated. These models and associated documentation are available to owners and their facility management teams for future operations and maintenance activities as a virtual twin.
ROBOTICS

